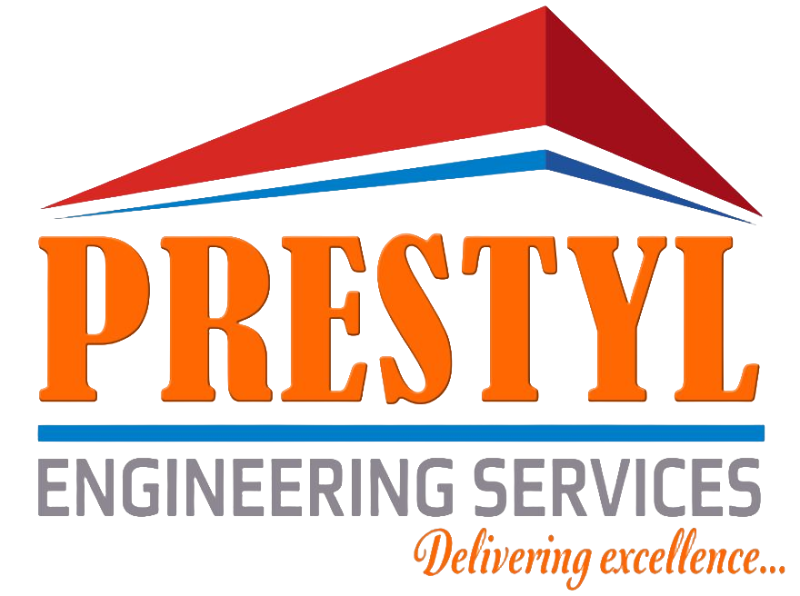Essential Detailing Techniques
Precision Steel Detailing
Expertise in delivering compliant and high-quality steel detailing services for complex U.S. projects.
Steel Detailing For U.s. Projects
Providing accurate, compliant steel detailing solutions for complex projects across the United States.
High-quality Steel Detailing Services
Expert steel detailing services tailored to meet U.S. standards and project-specific requirements efficiently.

Our project video Showcase
Innovative Solutions for Structural Integrity
Our projects Highlights
Industrial Warehouse
Houston, Texas, Usa
This industrial warehouse project in Houston, Texas, was designed to accommodate large-scale storage and distribution operations. The warehouse structure is a single-story building featuring a wide-span roof supported by steel beams and columns. The design includes loading docks, mezzanine floors for office spaces, and provisions for heavy equipment and material handling systems. The structural detailing involved complex truss systems to provide the necessary strength and stability for the roof, which spans significant distances without interior columns to maximize usable space. The warehouse also includes a fire-rated compartmentation system, requiring precise detailing for fire-resistance-rated walls and ceilings, following strict safety regulations. Structural Steel Used: 500 tons of high-strength steel Industrial Warehouse.
Hours Worked: 2,000 hours
Detailers Involved: 3 detailers
Standards and Codes: AISC, IBC, OSHA text
Multi-story Office Building
Northgate, Seattle, Washington, Usa
This project is a 12-story office building located in the bustling Northgate area of Seattle. The design features a modern steel frame structure, providing the flexibility needed for open office spaces with minimal interior columns. The building's façade combines glass and steel, creating a sleek and contemporary appearance that reflects the high-tech companies it houses. The structural detailing included a highly efficient lateral load-resisting system to combat the seismic activity common in the Pacific Northwest. This involved incorporating moment frames and braced frames strategically within the building. The building also includes rooftop mechanical equipment, requiring detailed coordination between the steel structure and mechanical systems.
Structural Steel Used: 1,200 tons of high-strength, low-alloy steel
Hours Worked: 5,000 hours
Detailers Involved: 5 detailers
Standards and Codes: AISC, ASCE 7, LEED, WABO
External Staircase Structure
Chicago, Illinois, Usa
This project involved the design and detailing of an external staircase for a commercial building in Chicago, Illinois. The staircase provides emergency egress for the building occupants and doubles as an architectural feature. Its exposed steel structure needed to be both functional and aesthetically pleasing. The design features a zigzag configuration, with the stairs enclosed by steel railings and grating. The staircase was engineered to handle heavy foot traffic and was designed to integrate seamlessly with the building's exterior while also meeting stringent safety and fire codes. The structure was hot-dip galvanized to protect against corrosion, given Chicago's varied and sometimes harsh climate conditions.
Structural Steel Used: 150 tons of galvanized steel
Hours Worked: 800 hours
Detailers Involved: 2 detailers
Standards and Codes: AISC, ADA, NFPA, ASTM A123/A123M
High-rise Commercial Building
Chicago, Il
This project involved detailing the structural steel framework for a 15-story commercial building in Chicago. The detailing work focused on the core structure, including beams, columns, and floor decking systems. The complexity of the project required precise coordination with the design team to ensure accuracy in the steel connections and adherence to local building codes.
Steel Type: A992 Grade 50
Total Square Footage: 300,000 sq ft
Number of Detailers: 5 detailers
Hours Worked: 450 hours
Industrial Complex
Houston, Tx
This large-scale industrial complex in Houston involved the detailing of steel structures for multiple facilities, including storage units, processing plants, and support buildings. The project required extensive coordination with various trades to ensure that the steel detailing met the stringent specifications for industrial use, including load-bearing requirements and resistance to environmental factors.
Steel Type: A36
Total Square Footage: 500,000 sq ft
Number of Detailers: 8 detailers
Hours Worked: 620 hours
Sports Arena
Los Angeles, Ca
The sports arena project in Los Angeles required the detailing of a wide-span roof structure, spectator stands, and supporting facilities. The design was complex, involving intricate steel trusses and connections to support large crowds and events. The detailing work focused on optimizing the structural integrity while allowing for aesthetic and functional design elements.
Steel Type: A572 Grade 50
Total Square Footage: 250,000 sq ft
Number of Detailers: 6 detailers
Hours Worked: 510 hours
Louisiana Office Complex
Baton Rouge, Louisiana
This office complex was detailed following AISC standards to ensure the highest quality in structural integrity and safety. The project involved the collaboration of a team of 6 detailers who meticulously worked for a total of 1,200 hours. Each beam, column, and connection was modeled and checked using advanced BIM software, ensuring precise alignment and fit during fabrication and erection. The project spanned three months and included complex connections that required innovative detailing solutions.
Terminal 3 Expansion
Atlanta, Georgia
The expansion of Terminal 3 at Hartsfield-Jackson Atlanta International Airport was a high-stakes project requiring exacting standards and precision. Using AISC standards, our team of 8 detailers invested over 2,000 hours in modeling, checking, and coordinating with fabricators and constructors. This project featured large-span trusses and a complex roof structure, which were detailed to accommodate various loads and service requirements. The use of BIM technology facilitated clash detection and seamless coordination with other trades.
Apartment 3 Expansion
Atlanta, Georgia
The expansion of Terminal 3 at Hartsfield-Jackson Atlanta International Airport was a high-stakes project requiring exacting standards and precision. Using AISC standards, our team of 8 detailers invested over 2,000 hours in modeling, checking, and coordinating with fabricators and constructors. This project featured large-span trusses and a complex roof structure, which were detailed to accommodate various loads and service requirements. The use of BIM technology facilitated clash detection and seamless coordination with other trades.

